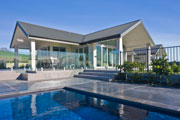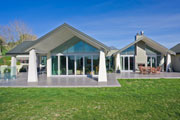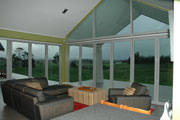PROJECTS
Tuhikaramea Road Residence
The Solution
Selecting the site area consideration was given to cut a flat site into the rolling ridge to allow protection from the prevailing south west and southerly winds. Developing the home into pavilions with glass walkway links over ponded areas allowed us to separate the family, formal and bedroom areas and also allow to focus on private space. A total uninterrupted outlook from all living and bedroom areas to the countryside was made.
Private space for guests and a separate workshop space from the main living allows for full and flexible use of space around the dwelling. All areas are able to open out onto each other and provide an exterior link as well to that internally. Outdoor living and access to the pool, BBQ and outdoor entertaining areas being allowed to develop.
Selecting the site area consideration was given to cut a flat site into the rolling ridge to allow protection from the prevailing south west and southerly winds. Developing the home into pavilions with glass walkway links over ponded areas allowed us to separate the family, formal and bedroom areas and also allow to focus on private space. A total uninterrupted outlook from all living and bedroom areas to the countryside was made.
Private space for guests and a separate workshop space from the main living allows for full and flexible use of space around the dwelling. All areas are able to open out onto each other and provide an exterior link as well to that internally. Outdoor living and access to the pool, BBQ and outdoor entertaining areas being allowed to develop.


