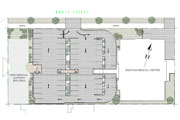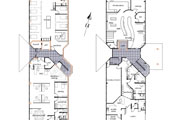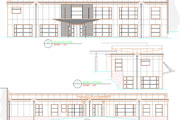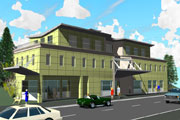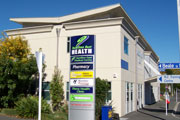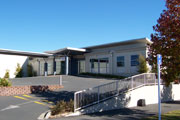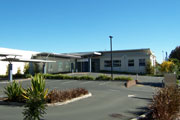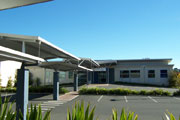PROJECTS
Hamilton East Health
The Design
With the ability of being able to build to the Grey Street frontage under existing planning rights. The enabled the maximum use of the centre of the site for parking and patient space to access each building. With the slope and contour of the existing site level access was available from Grey Street with first floor access being available from the carpark with some site contouring. To enable access to both floors and alternate access to these areas, lift access was provided to service each floor from a central core. Linking to the Medical Centre was by way of a wide span cantilevered walkway following the roof form of each building.
In developing the canopy roof form of the existing canopy roof form of the existing canopy roof we continued this theme with the second stage and continued with Titan Board exterior to give a strong stately feel with the total development.
The central entry extending to both floors is treated with a strong canopy form clad with "Baby" iron Zinc Alum forming a focus to this area. The use of spandral form to give strength to the structure in combination with the set out panels of the Titan board give a strong, substantial form to the building structure.
With the ability of being able to build to the Grey Street frontage under existing planning rights. The enabled the maximum use of the centre of the site for parking and patient space to access each building. With the slope and contour of the existing site level access was available from Grey Street with first floor access being available from the carpark with some site contouring. To enable access to both floors and alternate access to these areas, lift access was provided to service each floor from a central core. Linking to the Medical Centre was by way of a wide span cantilevered walkway following the roof form of each building.
In developing the canopy roof form of the existing canopy roof form of the existing canopy roof we continued this theme with the second stage and continued with Titan Board exterior to give a strong stately feel with the total development.
The central entry extending to both floors is treated with a strong canopy form clad with "Baby" iron Zinc Alum forming a focus to this area. The use of spandral form to give strength to the structure in combination with the set out panels of the Titan board give a strong, substantial form to the building structure.
